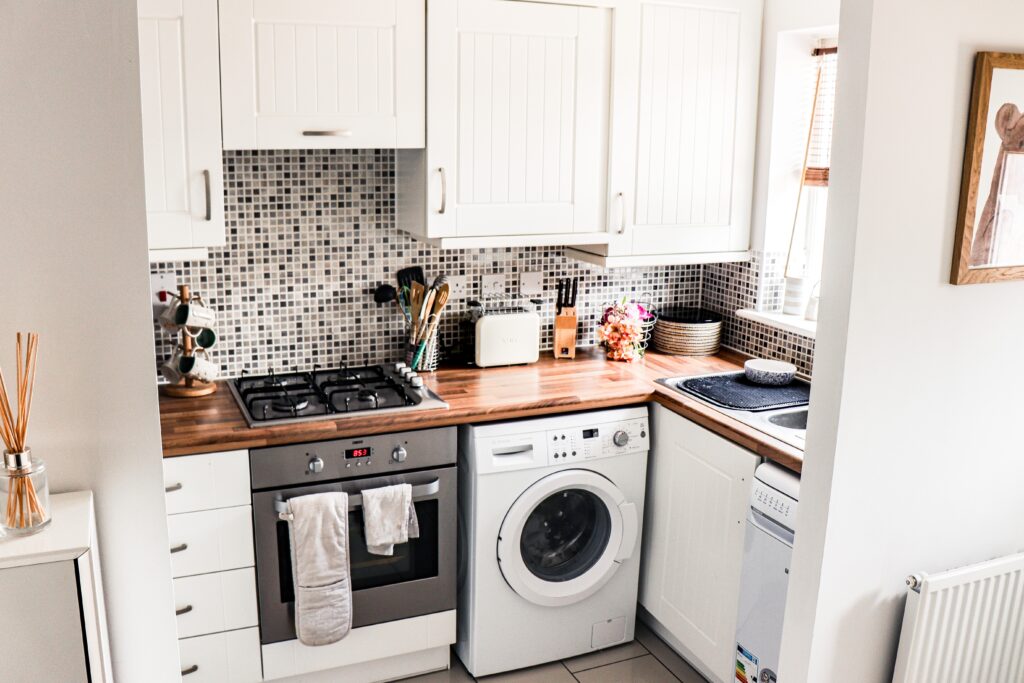A smaller kitchen is a common feature in many a home, and things can feel a lot smaller when you have a big family to contend with. This could be because you’ve simply got a lot of bodies to account for already, or perhaps it’s getting bigger all the time.
Whatever the case, you need to make sure that you’re able to fit the whole squad in there or at least take care of all of their needs in the kitchen without too much hassle.
Here, we’re going to look at the ways you can adapt a smaller kitchen to a bigger family, and when it might be time to look at making some major changes.
Organization is key
You don’t have a lot of space, so ensuring that you use it as efficiently as possible is going to make a big difference. To that end, think about everything that you keep in the kitchen and look at the ways that you can better store them so they’re easier to find and you have space for all of them.
This can include organizing the pantry with separate storage spaces, it can include using more vertical storage such as installing shelves, and it can even include putting away appliances such as the toaster or microwave when not in use so you have more surface space.
Use space-saving furniture
Of course, when it comes to the floor space, the biggest use of it is going to be the furniture. In particular, you need to look at the dining table and the chairs that you use. One of the best ways to save space is to use folding or extending tables that allow you to seat the family when you’re serving dinner, but give it a smaller profile, usually.
Compact seating options like some Brosa dining chairs can make sure that they’re not too bulky and space-consuming when they’re tucked under the table. Stools can be good for that, as well.
Keep it to one wall
If you can afford a remodel, then one popular way to offer a little more space across the kitchen is to keep all of your cabinets, appliances, and workspaces alongside one wall. It’s going to save space by keeping one side open, and it’s also going to make the kitchen a lot more organized. Of course, you need to plan this carefully as some kitchens aren’t long enough to offer the space you need along one wall alone.
Consider moving it outside
If you don’t have a lot of room for family dining inside the home, then could you move it out to the outdoors? If you have a kitchen space or even a sizeable balcony (for apartments), then you might be able to set up an outdoor dining space with a little more ease.
Of course, it still takes some investment, from the furniture to making sure that you have good lighting for the evenings, as well as Aalta garden awnings or some other protection from the sun. You also have to be mindful of the fact that the climate can greatly affect the space’s usability.

When it’s simply not enough
If the tips above just aren’t enough to give you and your family the room that you need in the kitchen, then you might need to start budgeting and saving for some more drastic measures. You can remodel your kitchen to save space where possible, or you can look at extending it.
Extending out in the garden, if you have one, is going to offer more actual square footage for the home, but is typically much more expensive. Knocking down a wall to create a more open plan kitchen can be more affordable if the wall can be knocked down easily and safely, but you might need to sacrifice some of the space on the other side of that wall, too.
Go simple with the visuals
Aside from ensuring that your kitchen is practical, you also want to make sure that it’s nice to look at. The best way to do that is to keep things cohesive and limited. A nice, simple color palette with a single base colour and using your furniture for a consistent accent can help make it look a lot more uniform and less cluttered and chaotic.
Which of the options you choose to go with above is up to you. However, you need to ensure that the kitchen fits the needs of the whole family. It’s called the heart of the home for a reason, after all.

Leave a Reply